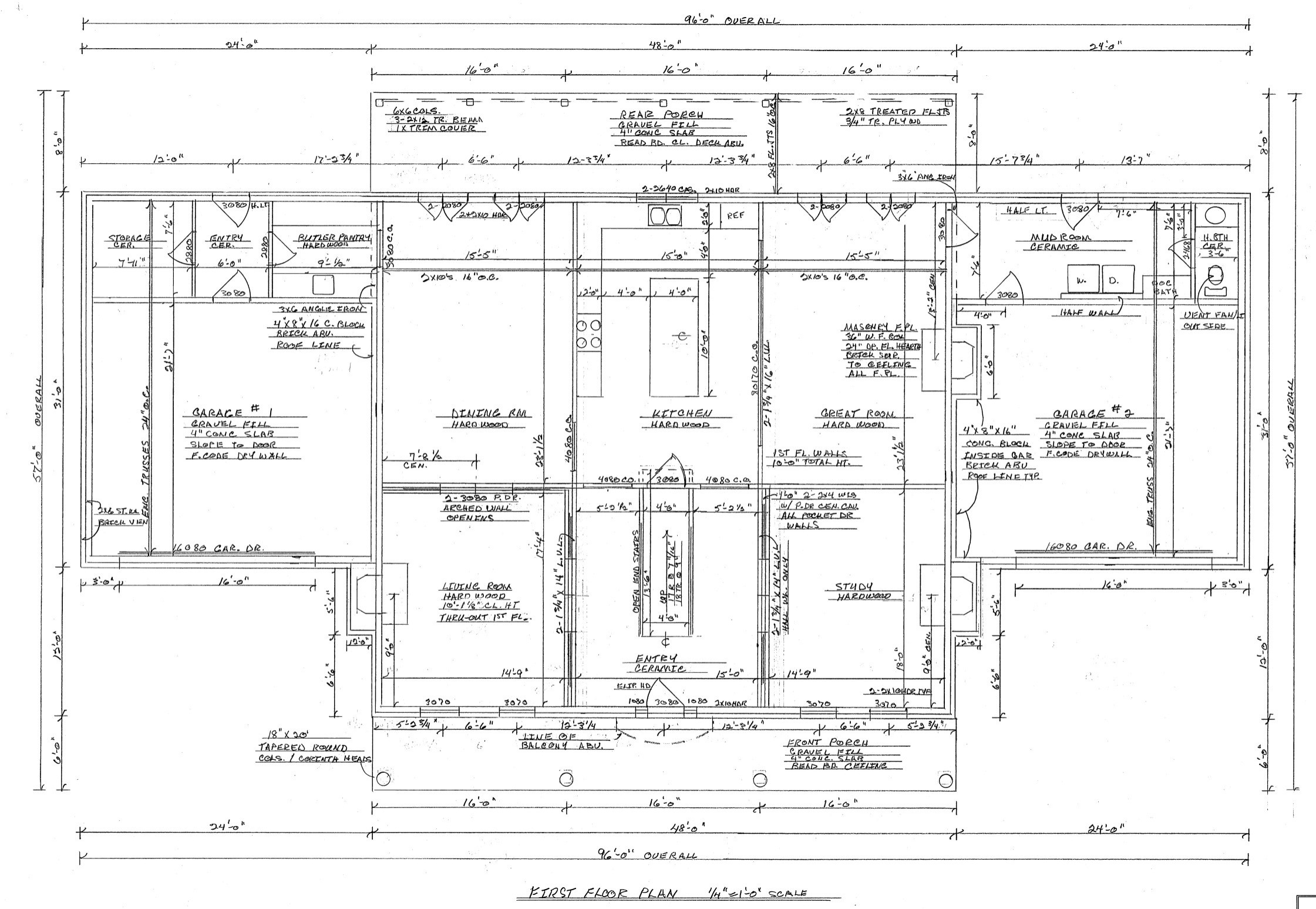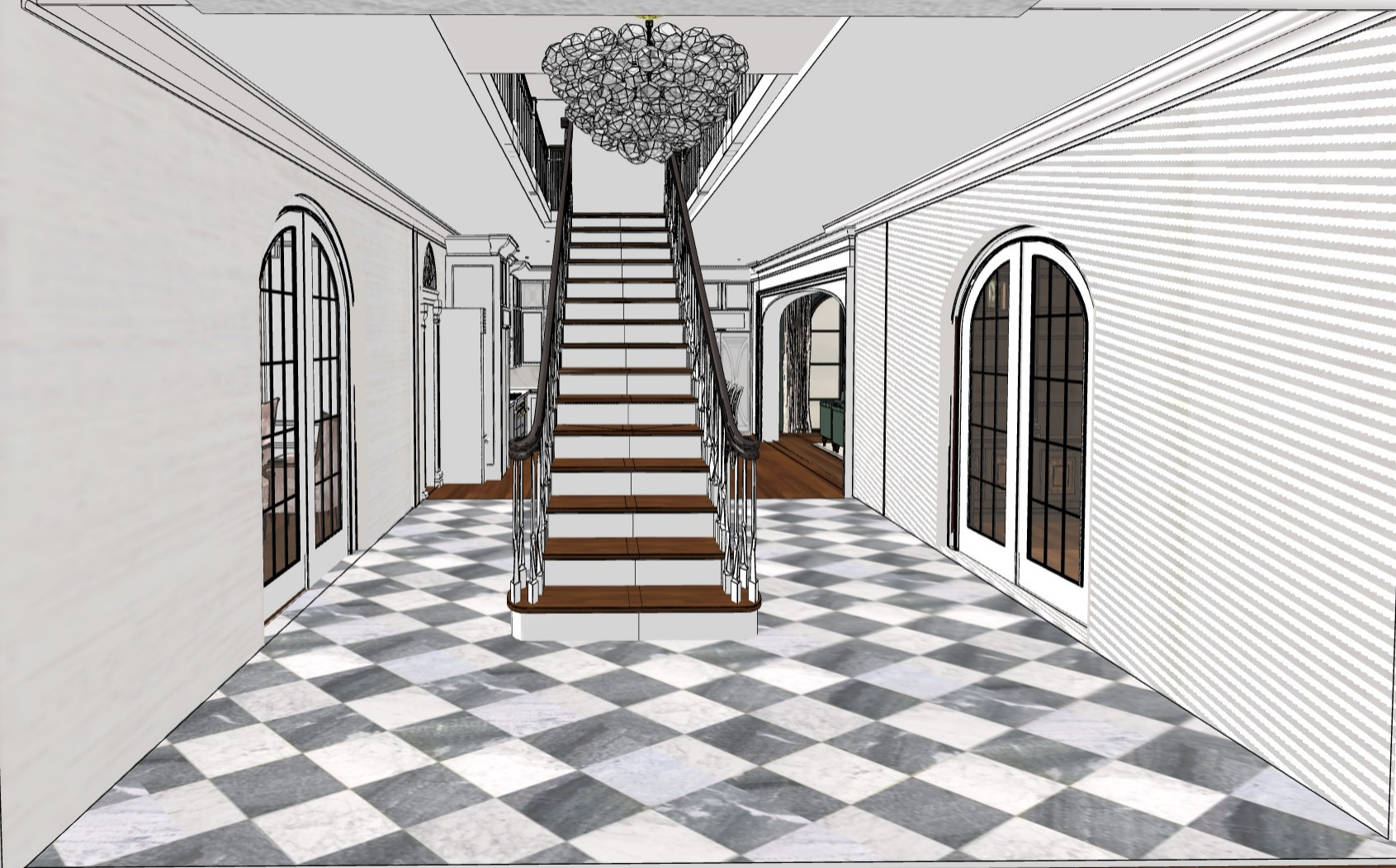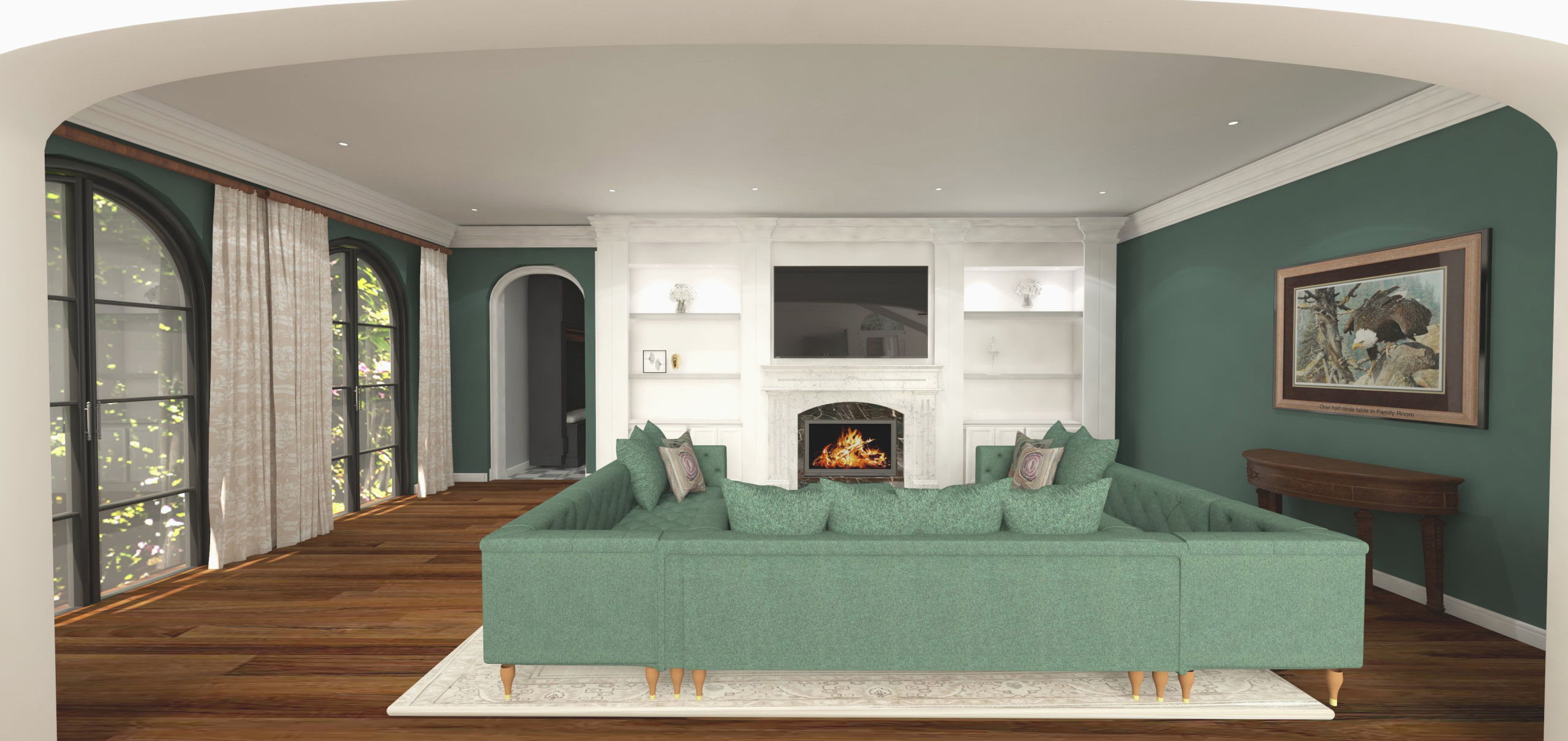
Step 1 | Consultation
Starting with the technical floorplan I will help you create a beautiful concept of how to use your space and create an amazing environment for your home or office. As we talk through you ideas, we will uncover the perfect colors, scale, textures, finishes, and beautiful furnishings as well as art, to paint your story for the design of your life. I also provide concepts for Kitchens and Baths.

Step 2 | Plan + Ideate
Step two will turn your 2D floorplan into a 3D representation of our ideas including real fabrics, wall, flooring and other textures to help you visualized the space

Step 3 | Build
The next step takes the concept and turns it into a 4K photo quality to help you not only see, but to help you experience the space, through stills and a walkthrough. I use real fabrics and furnishings to help you understand how you space will look. Then, I work the plan to completion with local artisans and furnishings through Hoffman and Albers Interiors.